User Agreement
Welcome, and thanks for using Sourceable! When you use our products and services, you’re agreeing to our terms, so please take a few minutes to read over the User Agreement below. Note: You are entering into a legally binding agreement. Last revised on June 1st, 2013
1. Introduction
About us and this agreement We are a social network for professionals.
A. Purpose The mission of Sourceable is to connect the world’s professionals to enable them to be more productive and successful. To achieve our mission, we make services available through our website, mobile applications, and developer platform, to help you, your connections, and millions of other professionals meet, exchange ideas, learn, make deals, find opportunities or employees, work, and make decisions in a network of trusted relationships and groups. When you use Sourceable, you are entering into a legal agreement and you agree to all of these terms. You also agree to our Privacy Policy, which covers how we collect, use, share and store your personal information.
B. Scope and Intent You agree that by registering on Sourceable, or by using our website, including our mobile applications, developer platform, premium services, or other information provided as part of the Sourceable services (collectively “Sourceable” or the “Services”), you are entering into a legally binding agreement with Sourceable PO Box 6257 Chapel Street North South Yarra Victoria, Australia 3141 (“we,” “us,” “our,” and “Sourceable”) based on the terms of this Sourceable User Agreement and the Sourceable Privacy Policy, which is hereby incorporated by reference (collectively referred to as the “Agreement”) and become a Sourceable member (“Member”). If you are using Sourceable on behalf of a company or other legal entity, you are nevertheless individually bound by this Agreement even if your company has a separate agreement with us. If you do not want to register an account and become a Sourceable Member, do not enter into this Agreement, do NOT click “Join Now” and do not access, view, download or otherwise use any Sourceable webpage, information or services. By clicking “Join Now” (or “Join Sourceable” or similar), you acknowledge that you have read and understood the terms and conditions of this Agreement and that you agree to be bound by all of its provisions. By clicking “Join Now,” you also consent to use electronic signatures and acknowledge your click of the “Join Now” button as one. Please note that the Sourceable User Agreement and Privacy Policy are also collectively referred to as Sourceable’s “Terms of Service.”
2. Your Obligations
Some promises you make to us in this agreement: You will follow the law and Sourceable’s rules.
A. Applicable laws and this Agreement You must comply with all applicable laws and this Agreement, as may be amended from time to time with or without advance notice, and the policies and processes explained in the following sections:
- Sourceable’s Copyright Policy;
- Complaints Regarding Content Posted on the Sourceable’s Website; and
- Sourceable’s Privacy Policy.
You grant us a license to the information you provide us.
B. License and warranty for your submissions to Sourceable You own the information you provide Sourceable under this Agreement, and may request its deletion at any time, unless you have shared information or content with others and they have not deleted it, or it was copied or stored by other users. Additionally, you grant Sourceable a nonexclusive, irrevocable, worldwide, perpetual, unlimited, assignable, sublicenseable, fully paid up and royalty-free right to us to copy, prepare derivative works of, improve, distribute, publish, remove, retain, add, process, analyze, use and commercialize, in any way now known or in the future discovered, any information you provide, directly or indirectly to Sourceable, including, but not limited to, any user generated content, ideas, concepts, techniques and/or data to the services, you submit to Sourceable, without any further consent, notice and/or compensation to you or to any third parties. Any information you submit to us is at your own risk of loss. By providing information to us, you represent and warrant that you are entitled to submit the information and that the information is accurate, not confidential, and not in violation of any contractual restrictions or other third party rights. It is your responsibility to keep your Sourceable profile information accurate and updated. You are eligible to enter into this contract and you are at least our “Minimum Age” The information you provide is truthful.
C. Service Eligibility To be eligible to use the Service, you must meet the following criteria and represent and warrant that you: (1) are the “Minimum Age” (defined below) or older; (2) are not currently restricted from the Services, or not otherwise prohibited from having a Sourceable account, (3) are not a competitor of Sourceable or are not using the Services for reasons that are in competition with Sourceable; (4) will only maintain one Sourceable account at any given time; (5) will use your real name and only provide accurate information to Sourceable; (6) have full power and authority to enter into this Agreement and doing so will not violate any other agreement to which you are a party; (7) will not violate any rights of Sourceable or third party, including intellectual property rights such as copyright or trademark rights; and (8) agree to provide at your cost all equipment, software, mobile access, and internet access necessary to use the Services. ”
Minimum Age” means 18 years old. You will keep your password a secret. You will not share an account with anyone else. You will not copy or transfer any part of the Service.
D. Your Membership The profile you create on Sourceable will become part of Sourceable and except for the information that you license to us is owned by Sourceable. However, between you and others, your account belongs to you. You agree to: (1) keep your password secure and confidential; (2) not permit others to use your account; (3) not use other’s accounts; (4) not sell, trade, or transfer your Sourceable account to another party; and (5) not charge anyone for access to any portion of Sourceable, or any information therein. Further, you are responsible for anything that happens through your account until you close down your account or prove that your account security was compromised due to no fault of your own. To close your account, please visit you’re account settings. You will pay us for any losses that you cause.
E. Indemnification You agree to indemnify us and hold us harmless for all damages, losses and costs (including, but not limited to, reasonable attorneys’ fees and costs) related to all third party claims, charges, and investigations, caused by (1) your failure to comply with this Agreement, including, without limitation, your submission of content that violates third party rights or applicable laws, (2) any content you submit to the Services, and (3) any activity in which you engage on or through Sourceable. You will honor your payment obligations and you approve with us storing your historicial billing information. Also there can be fees and taxes that are added to our prices. We don’t guarantee refunds.
F. Payment If you purchase any services that we offer for a fee, either on a one-time or subscription basis (“Premium Services”), you agree to Sourceable storing your billing transactional information; your credit card details will not be stored by Sourceable. You also agree to pay the applicable fees for the Premium Services (including, without limitation, periodic fees for premium accounts) as they become due plus all related taxes, and to reimburse us for all collection costs and interest for any overdue amounts. Failure to pay may result in the termination of your subscription. Depending on where you transact with us, the type of payment method used and where your payment method was issued, your transaction with us may be subject to foreign exchange fees or differences in prices, including because of exchange rates. Sourceable does not support all payment methods, currencies or locations for payment. Your obligation to pay fees continues through the end of the subscription period during which you cancel your subscription. All applicable taxes are calculated based on the billing information you provide us at the time of purchase. You may not cancel or suspend your Premium Services until its subscription term has concluded. We do not guarantee refunds for lack of usage or dissatisfaction. You also acknowledge that Sourceable’s Premium Services are subject to this Agreement and any additional terms related to the provision of the Premium Service. Additionally, if you require a printed invoice for your transaction with us, request one by contacting our Customer Support. If you think you have to breach this agreement you will let us know before.
G. Notify us of acts contrary to the Agreement If you believe that you are entitled or obligated to act contrary to this Agreement under any mandatory law, you agree to provide us with detailed and substantiated explanation of your reasons in writing at least 30 days before you act contrary to this Agreement, to allow us to assess whether we may, at our sole discretion, provide an alternative remedy for the situation, though we are under no obligation to do so. You approve Sourceable providing you with important notices on the website, mobile apps, or email. The contact information you provide must be accurate or you may not receive important notices.
H. Notifications and Service Messages For purposes of service messages and notices about the Services, Sourceable may place a banner notice across its pages to alert you to certain changes such as modifications to this Agreement. Alternatively, notice may consist of an email from Sourceable to an email address associated with your account, even if we have other contact information. You also agree that Sourceable may communicate with you through your Sourceable account or through other means including email, mobile number, telephone, or delivery services including the postal service about your Sourceable account or services associated with Sourceable. Please review your Account Settings to control what kind of messages you receive from Sourceable. You acknowledge and agree that we shall have no liability associated with or arising from your failure to do so maintain accurate contact or other information, including, but not limited to, your failure to receive critical information about the Service. This Agreement applies to mobile applications as well. Also, you agree certain additional information can be shared to Sourceable.
I. Sourceable Applications Sourceable may offer the Services through applications built using Sourceable’s platform (“Sourceable Applications”). Examples of Sourceable Applications include its smart phone applications (Sourceable for Android, Sourceable for Blackberry or Sourceable for iPhone), and Sourceable’s “Share” buttons and other interactive plugins distributed on websites across the web. Sourceable Applications are distinct from third party Platform Applications addressed in Section 4.B. If you use a Sourceable Application or interact with a website that has deployed a plugin, you agree that information about you and your use of the Services, including, but not limited to, your device, your mobile carrier, your internet access provider, your physical location, or web pages containing Sourceable plugins that load in your browser may be communicated to us. Further, by importing any of your Sourceable data through the Sourceable Application, you represent that you have authority to share the transferred data with your mobile carrier or other access provider. In the event you change or deactivate your mobile account, you must promptly update your Sourceable account information to ensure that your messages are not sent to the person that acquires your old number and failure to do so is your responsibility. You acknowledge you are responsible for all charges and necessary permissions related to accessing Sourceable through your mobile access provider. Therefore, you should check with your provider to find out if the Services are available and the terms for these services for your specific mobile devices. Finally, by using any downloadable application to enable your use of the Services, you are explicitly confirming your acceptance of the terms of the End User License Agreement associated with the application provided at download or installation, or as may be updated from time to time. When you share information, others can see, copy and use that information.
J. User-to-User Communication and Sharing (Sourceable Groups, Discussions, Updates, Company Pages, etc.) Sourceable offers various forums such as Sourceable Groups, Discussions, and Network Updates, where you can post your observations and comments on designated topics. Sourceable also enables sharing of information by allowing users to post updates, including links to news articles and other information such as job opportunities, product recommendations, and other content to their profile and other parts of the site, such as Sourceable Groups and Sourceable Company Pages. Sourceable members can create Sourceable Groups and Discussions for free, however, Sourceable, in its sole discretion, may close or transfer Sourceable Groups or Discussions, or remove content from them if the content violates this Agreement or others’ intellectual property rights. Please note that ideas you post and information you share may be seen and used by other Members, and Sourceable cannot guarantee that other Members will not use the ideas and information that you share on Sourceable. Therefore, if you have an idea or information that you would like to keep confidential or don’t want others to use, or that is subject to third party rights that may be infringed by your sharing it, do not post it to any Sourceable Group, into your Network Updates, or elsewhere on Sourceable. SOURCEABLE IS NOT RESPONSIBLE FOR A ANOTHER’S MISUSE OR MISAPPROPRIATION OF ANY CONTENT OR INFORMATION YOU POST ON SOURCEABLE. You approve with us collecting, using, storing, and disclosing information about you in keeping with our Privacy Policy.
K. Privacy You should carefully read our full Privacy Policy before using Sourceable as it is hereby incorporated into this Agreement by reference, and governs our treatment of any information, including personally identifiable information you submit to us. Please note that certain information, statements, data, and content (such as photographs) which you may submit to Sourceable, or groups you choose to join might, or are likely to, reveal your gender, ethnic origin, nationality, age, and/or other personal information about you. You acknowledge that your submission of any information, statements, data, and content to us is voluntary on your part and that Sourceable may process such information, within the terms of the Privacy Policy. You won’t break export laws.
L. Export Control Your use of Sourceable services, including our software, is subject to export and re-export control laws and regulations, including the Export Administration Regulations (“EAR”) maintained by the United States Department of Commerce and sanctions programs maintained by the Treasury Department’s Office of Foreign Assets Control. You shall not — directly or indirectly — sell, export, re-export, transfer, divert, or otherwise dispose of any software or service to any end-user without obtaining the required authorisations from the appropriate government authorities. You also warrant that you are not prohibited from receiving US origin products, including services or software. If you provide feedback to Sourceable, make sure you don’t include confidential or infringing materials, and you grant Sourceable rights to such feedback.
M. Contributions to Sourceable By submitting ideas, suggestions, documents, or proposals (“Contributions”) to Sourceable through its suggestion or feedback systems, you acknowledge and agree that: (a) your Contributions do not contain confidential or proprietary information; (b) Sourceable is not under any obligation of confidentiality, express or implied, with respect to the Contributions; (c) Sourceable shall be entitled to use or disclose (or choose not to use or disclose) such Contributions for any purpose, in any way, in any media worldwide; (d) Sourceable may have something similar to the Contributions already under consideration or in development; (e) you irrevocably non-exclusively license to Sourceable rights to exploit your Contributions; and (f) you are not entitled to any compensation or reimbursement of any kind from Sourceable under any circumstances.
3. Your Rights If you follow this agreement, we grant you a limited right to use Sourceable. You will only access and use Sourceable in the way this agreement allows you. On the condition that you comply with all your obligations under this Agreement, including, but not limited to, the Do’s and Don’ts listed in Section 10, we grant you a limited, revocable, nonexclusive, nonassignable, nonsublicenseable license and right to access the Sourceable Services, through a generally available web browser, mobile device or Sourceable authorized application (but not through scraping, spidering, crawling or other technology or software used to access data without the express written consent of Sourceable or its Members), view information and use the Services that we provide on Sourceable webpages and in accordance with this Agreement. Any other use of Sourceable contrary to our mission and purpose (such as seeking to connect to someone you do not know or trust, or to use information gathered from Sourceable commercially unless expressly authorised by Sourceable) is strictly prohibited and a violation of this Agreement. We reserve all rights not expressly granted in this Agreement, including, without limitation, title, ownership, intellectual property rights, and all other rights and interest in Sourceable and all related items, including any and all copies made of the Sourceable website.
4. Our Rights & Obligations We may change or discontinue Services, and in such case, we do not promise to keep showing or storing your information and materials.
A. Services Availability For as long as Sourceable continues to offer the Services, Sourceable shall provide and seek to update, improve and expand the Services. As a result, we allow you to access Sourceable as it may exist and be available on any given day and we have no other obligations, except as expressly stated in this Agreement. We may modify, replace, refuse access to, suspend or discontinue Sourceable, partially or entirely, or change and modify prices for all or part of the Services for you or for all our Members in our sole discretion. All of these changes shall be effective upon their posting on Sourceable or by direct communication to you unless otherwise noted. Sourceable further reserves the right to withhold, remove or discard any content available as part of your account, with or without notice if deemed by Sourceable to be contrary to this Agreement. For avoidance of doubt, Sourceable has no obligation to store, maintain or provide you a copy of any content that you or other Members provide when using the Services. Third parties may offer their own products and services through Sourceable, and we are not responsible for these third-party activities.
B. Third Party Sites and Developers Sourceable may include links to third party web sites (“Third Party Sites”). Sourceable also enables third party developers (“Platform Developers”) to create applications (“Platform Applications”) that provide features and functionality using data and developer tools made available by Sourceable through its developer platform. You are responsible for evaluating whether you want to access or use a Third Party Site or Platform Application. You should review any applicable terms or privacy policy of a Third Party Site or Platform Application before using it or sharing any information with it, because you may give the third-party permission to use your information in ways we would not. Sourceable is not responsible for and does not endorse any features, content, advertising, products or other materials on or available from Third Party Sites or Platform Applications. Sourceable also does not screen, audit, or endorse Platform Applications. Accordingly, if you decide to use Third Party Sites or use Platform Applications, you do so at your own risk and agree that your use of any Platform Application is on an “as-is” basis without any warranty as to the Platform Developer’s actions, and that this Agreement does not apply to your use of any Third Party Site or Developer Application. Please note: If you allow an Platform Application or Third Party Site to authenticate you or connect with your Sourceable account, that application or website can access information on Sourceable related to you and your connections. For additional information regarding Platform Developers and Platform Applications, please refer to Sourceable’s Privacy Policy. You agree that we can use, store and share information about you as permitted in our Privacy Policy.
C. Disclosure of User Information You acknowledge, consent and agree that we may access, preserve, and disclose your registration and any other information you provide in accordance with the terms of the Privacy Policy if required to do so by law or in a good faith belief that such access preservation or disclosure is reasonably necessary in our opinion to: (1) comply with legal process, including, but not limited to, civil and criminal subpoenas, court orders or other compulsory disclosures; (2) enforce this Agreement; (3) respond to claims of a violation of the rights of third parties, whether or not the third party is a Member, individual, or government agency; (4) respond to customer service inquiries; or (5) protect the rights, property, or personal safety of Sourceable, our Members or the public. Disclosures of Member information to third parties other than those required to provide customer support, administer this agreement, or comply with legal requirements are addressed in the Privacy Policy. We have the right to limit the connections and interactions on the Service.
D. Connections and Interactions with other Members You are solely responsible for your interactions with other Members. Sourceable may limit the number of connections you may have to other Members and may, in certain circumstances, prohibit you from contacting other Users through use of the Services or otherwise limit your use of the Services. Sourceable reserves the right, but has no obligation, to monitor disputes between you and other members and to restrict, suspend, or close your account if Sourceable determines, in our sole discretion, that doing so is necessary to enforce this Agreement. We are providing you notice about our intellectual property rights.
E. Intellectual Property Notices The Service includes the copyrights and Intellectual property rights of Sourceable and except for the limited license granted to you in Section 3, Sourceable reserves all of its intellectual property rights in the Service. Sourceable, the Sourceable and “S” logos and other Sourceable trademarks, service marks, graphics, and logos used in connection with Sourceable are trademarks or registered trademarks of Sourceable in Australia. and/or other countries. Other trademarks and logos used in connection with Sourceable may be the trademarks of their respective owners. This Agreement does not grant you any right or license with respect to any such trademarks and logos.
5. Disclaimer We disclaim any legal liability for the quality, safety or reliability of Sourceable. SOME COUNTRIES AND JURISDICTIONS DO NOT ALLOW THE DISCLAIMER OF IMPLIED TERMS IN CONTRACTS WITH CONSUMERS AND AS A RESULT THE CONTENTS OF THIS SECTION MAY NOT APPLY TO YOU. DO NOT RELY ON SOURCEABLE OR ITS SUPPLIERS, ANY INFORMATION THEREIN, OR ITS CONTINUATION. WE PROVIDE THE PLATFORM FOR SOURCEABLE AND ALL INFORMATION AND SERVICES ON AN “AS IS” AND “AS AVAILABLE” BASIS. SOURCEABLE DOES NOT CONTROL OR VET USER GENERATED CONTENT FOR ACCURACY. WE DO NOT PROVIDE ANY EXPRESS WARRANTIES OR REPRESENTATIONS. TO THE FULLEST EXTENT PERMISSIBLE UNDER APPLICABLE LAW, SOURCEABLE AND ITS SUPPLIERS DISCLAIM ANY AND ALL IMPLIED WARRANTIES AND REPRESENTATIONS, INCLUDING, WITHOUT LIMITATION, ANY WARRANTIES OF MERCHANTABILITY, FITNESS FOR A PARTICULAR PURPOSE, TITLE, ACCURACY OF DATA, AND NONINFRINGEMENT. IF YOU ARE DISSATISFIED OR HARMED BY SOURCEABLE OR ANYTHING RELATED TO SOURCEABLE, YOU MAY CLOSE YOUR SOURCEABLE ACCOUNT AND TERMINATE THIS AGREEMENT IN ACCORDANCE WITH SECTION 7 (“TERMINATION”) AND SUCH TERMINATION SHALL BE YOUR SOLE AND EXCLUSIVE REMEDY. SOURCEABLE IS NOT RESPONSIBLE, AND MAKES NO REPRESENTATIONS OR WARRANTIES FOR THE DELIVERY OF ANY MESSAGES (SUCH AS INMAILS, POSTING OF ANSWERS OR TRANSMISSION OF ANY OTHER USER GENERATED CONTENT) SENT THROUGH SOURCEABLE TO ANYONE. IN ADDITION, WE NEITHER WARRANT NOR REPRESENT THAT YOUR USE OF THE SERVICE WILL NOT INFRINGE THE RIGHTS OF THIRD PARTIES. ANY MATERIAL, SERVICE, OR TECHNOLOGY DESCRIBED OR USED ON THE WEBSITE MAY BE SUBJECT TO INTELLECTUAL PROPERTY RIGHTS OWNED BY THIRD PARTIES WHO HAVE LICENSED SUCH MATERIAL, SERVICE, OR TECHNOLOGY TO US. SOURCEABLE DOES NOT HAVE ANY OBLIGATION TO VERIFY THE IDENTITY OF THE PERSONS SUBSCRIBING TO ITS SERVICES, NOR DOES IT HAVE ANY OBLIGATION TO MONITOR THE USE OF ITS SERVICES BY OTHER USERS OF THE COMMUNITY; THEREFORE, SOURCEABLE DISCLAIMS ALL LIABILITY FOR IDENTITY THEFT OR ANY OTHER MISUSE OF YOUR IDENTITY OR INFORMATION BY OTHERS. SOURCEABLE DOES NOT GUARANTEE THAT THE SERVICES IT PROVIDES WILL FUNCTION WITHOUT INTERRUPTION OR ERRORS IN FUNCTIONING. IN PARTICULAR, THE OPERATION OF THE SERVICES MAY BE INTERRUPTED DUE TO MAINTENANCE, UPDATES, OR SYSTEM OR NETWORK FAILURES. SOURCEABLE DISCLAIMS ALL LIABILITY FOR DAMAGES CAUSED BY ANY SUCH INTERRUPTION OR ERRORS IN FUNCTIONING. FURTHERMORE, SOURCEABLE DISCLAIMS ALL LIABILITY FOR ANY MALFUNCTIONING, IMPOSSIBILITY OF ACCESS, OR POOR USE CONDITIONS OF THE SOURCEABLE SITE DUE TO INAPPROPRIATE EQUIPMENT, DISTURBANCES RELATED TO INTERNET SERVICE PROVIDERS, TO THE SATURATION OF THE INTERNET NETWORK, AND FOR ANY OTHER REASON.
6. Limitation of Liability We are trying to limit any legal liability Sourceable may have to you. LIMITATION OF LIABILITY. SOME COUNTRIES DO NOT ALLOW THE LIMITATION OR EXCLUSION OF LIABILITY IN CONTRACTS WITH CONSUMERS AND AS A RESULT THE CONTENTS OF THIS SECTION MAY NOT APPLY TO YOU. Neither Sourceable nor any of our subsidiaries, affiliated companies, suppliers, employees, shareholders, or directors (“Sourceable Affiliates”) shall be cumulatively liable for (a) any damages in excess of five times the most recent monthly fee that you paid for a Premium Service, if any, or US $100, whichever amount is greater, or (b) any special, incidental, indirect, punitive or consequential damages or loss of use, profit, revenue or data to you or any third person arising from your use of the Service, any Platform Applications or any of the content or other materials on, accessed through or downloaded from Sourceable. This limitation of liability is part of the basis of the bargain between the parties and without it the terms and prices charged would be different. This limitation of liability shall:
- Apply regardless of whether (1) you base your claim on contract, tort, statute or any other legal theory, (2) we knew or should have known about the possibility of such damages, or (3) the limited remedies provided in this section fail of their essential purpose; and
- Not apply to any damage that Sourceable may cause you intentionally or knowingly in violation of this Agreement or applicable law, or as otherwise mandated by applicable law that cannot be disclaimed in this Agreement.
- Not apply if you have entered into a separate agreement to purchase Premium Services with a separate Limitation of Liability provision that supersedes this section in relation to those Premium Services.
7. Termination We can each end this agreement anytime we want.
A. Mutual rights of termination You may terminate this Agreement, for any or no reason, at any time, with notice to Sourceable pursuant to Section 9.C. This notice will be effective upon Sourceable processing your notice; you are still required for all subscription commitments until the term of which has terminated. Sourceable may terminate this Agreement and your account for any reason or no reason, at any time, with or without notice. This cancellation shall be effective immediately or as may be specified in the notice. For avoidance of doubt, only Sourceable or the party paying for the services may terminate your access to any Premium Services. Termination of your Sourceable account includes disabling your access to Sourceable and may also bar you from any future use of Sourceable.
B. Misuse of the Services Sourceable may restrict, suspend or terminate the account of any Member who abuses or misuses the Services. Misuse of the Services includes inviting other Members with whom you do not know to connect; abusing the Sourceable messaging services; creating multiple or false profiles; using the Services commercially without Sourceable’s authorisation, infringing any intellectual property rights, violating any of the Do’s and Don’ts listed in Section 10, or any other behavior that Sourceable, in its sole discretion, deems contrary to its purpose. In addition, and without limiting the foregoing, Sourceable has adopted a policy of terminating accounts of Members who, in Sourceable’s sole discretion, are deemed to be repeat infringers under the United States Copyright Act.
C. Effect of Termination Upon termination of your Sourceable account, you lose access to the Services. The terms of this Agreement shall survive any termination, except Section 3 (“Your Rights”) and Sections 4(a) (b) and (d) (“Our Rights and Obligations”).
8. Dispute Resolution In the unlikely event we end up in a legal dispute, it will take place in Victoria court in the country of Australia.
A. Law and Forum for Legal Disputes This Agreement or any claim, cause of action or dispute (“claim”) arising out of or related to this Agreement shall be governed by the laws of the state of Victroia regardless of your country of origin or where you access Sourceable, and notwithstanding of any conflicts of law principles and the United Nations Convention for the International Sale of Goods. You and Sourceable agree that all claims arising out of or related to this Agreement must be resolved exclusively by a state or federal court located in Melbourne, Victoria, Australia except as otherwise agreed by the parties or as described in the Arbitration Option paragraph below. You and Sourceable agree to submit to the personal jurisdiction of the courts located within Melbourne, Victoria for the purpose of litigating all such claims. Notwithstanding the above, you agree that Sourceable shall still be allowed to apply for injunctive remedies (or an equivalent type of urgent legal relief) in any jurisdiction. Each of us will have the right to choose arbitration.
B. Arbitration Option For any claim (excluding claims for injunctive or other equitable relief) where the total amount of the award sought is less than $10,000, the party requesting relief may elect to resolve the dispute in a cost effective manner through binding non-appearance-based arbitration. In the event a party elects arbitration, they shall initiate such arbitration through an established alternative dispute resolution (“ADR”) provider mutually agreed upon by the parties. The ADR provider and the parties must comply with the following rules: (a) the arbitration shall be conducted by telephone, online and/or be solely based on written submissions, the specific manner shall be chosen by the party initiating the arbitration; (b) the arbitration shall not involve any personal appearance by the parties or witnesses unless otherwise mutually agreed by the parties; and (c) any judgment on the award rendered by the arbitrator shall be final and may be entered in any court of competent jurisdiction.
9. General Terms Important details about how to read the agreement.
A. Severability If any provision of this Agreement is found by a court of competent jurisdiction or arbitrator to be illegal, void, or unenforceable, the unenforceable provision will be modified so as to render it enforceable and effective to the maximum extent possible in order to effect the intention of the provision; if a court or arbitrator finds the modified provision invalid, illegal, void or unenforceable, the validity, legality and enforceability of the remaining provisions of this Agreement will not be affected in any way.
B. Language Where Sourceable has provided you with a translation of the English language version of this Agreement, the Privacy Policy, or any other documentation, you agree that the translation is provided for your convenience only and that the English language versions of this Agreement, the Privacy Policy, and any other documentation, including additional terms of service for Premium Services, will govern your relationship with Sourceable.
C. Notices and Service of Process In addition to Section 2.h. (“Notices and Service Messages”), we may notify you via postings on www.sourceable.net. Or via mail or courier at: Sourceable C/O Mediasource Pty Ltd. ATTN: Legal Department PO Box 6257 Chapel Street North South Yarra, Victoria Australia 3141. Additionally, Sourceable accepts service of process at this address. Any notices that you provide without compliance with this section shall have no legal effect.
D. Entire Agreement You agree that this Agreement constitutes the entire, complete and exclusive agreement between you and Sourceable regarding the Services and supersedes all prior agreements and understandings, whether written or oral, or whether established by custom, practice, policy or precedent, with respect to the subject matter of this Agreement. You also may be subject to additional terms and conditions that may apply when you use or purchase certain other Sourceable services, third-party content or third party software.
E. Amendments to this Agreement We reserve the right to modify, supplement or replace the terms of this Agreement, effective upon posting at www.sourceable.net or notifying you otherwise. For example, we may present a banner on the Services when we have amended this Agreement or the Privacy Policy so that you may access and review the changes prior to your continued use of the site. If you do not want to agree to changes to this Agreement, you can terminate this Agreement at any time per Section 7 (Termination).
F. No informal waivers, agreements or representations Our failure to act with respect to a breach of this Agreement by you or others does not waive our right to act with respect to that breach or subsequent similar or other breaches. Except as expressly and specifically contemplated by the Agreement, no representations, statements, consents, waivers or other acts or omissions by any Sourceable Affiliate shall be deemed legally binding on any Sourceable Affiliate, unless documented in a physical writing hand signed by a duly appointed officer of Sourceable. You waive your rights to try to stop Sourceable, but we don’t waive our rights to ask a court to stop your actions.
G. No Injunctive Relief In no event shall you seek or be entitled to rescission, injunctive or other equitable relief, or to enjoin or restrain the operation of the Service, exploitation of any advertising or other materials issued in connection therewith, or exploitation of the Services or any content or other material used or displayed through the Services.
H. Beneficiaries Entities other than Mediasource Pty Ltd and Mediasource Inc, that owns a 50% or greater interest in (“Affiliate”) are not parties, but intended third party beneficiaries of this Agreement, with a right to enforce this Agreement directly against you. You can’t assign your rights under this agreement, but we can.
I. Assignment and Delegation You may not assign or delegate any rights or obligations under the Agreement. Any purported assignment and delegation shall be ineffective. We may freely assign or delegate all rights and obligations under the Agreement, fully or partially without notice to you. We may also substitute, by way of unilateral novation, effective upon notice to you, Sourceable Corporation for any third party that assumes our rights and obligations under this Agreement.
J. Potential Other Rights and Obligations You may have rights or obligations under local law other than those enumerated here if you are located outside the United States.
10. Sourceable “DOs” and “DON’Ts.” As a condition to access Sourceable, you agree to this User Agreement and to strictly observe the following DOs and DON’Ts: Here’s a list of some of the specific things we ask you to do and not do on Sourceable. If you want a high-level summary of these, please check out our Professional Community Guidelines
A. Do undertake the following:
- Comply with all applicable laws, including, without limitation, privacy laws, intellectual property laws, export control laws, tax laws, and regulatory requirements;
- Provide accurate information to us and update it as necessary;
- Review and comply with our Privacy Policy;
- Review and comply with notices sent by Sourceable concerning the Services;
- Use the Services in a professional manner; and
- Use your real name on your profile.
B. Don’t undertake the following:
- Act dishonestly or unprofessionally by engaging in unprofessional behavior by posting inappropriate, inaccurate, or objectionable content to Sourceable;
- Publish inaccurate information in the designated fields on the profile form (e.g., do not include a link or an email address in the name field). Please also protect sensitive personal information such as your email address, phone number, street address, or other information that is confidential in nature;
- Create a Member profile for anyone other than a natural person;
- Harass, abuse or harm another person, including sending unwelcomed communications to others using Sourceable;
- Invite people you do not know to join your network;
- Upload a profile image that is not your likeness or a head-shot photo;
- Use or attempt to use another’s account or create a false identity on Sourceable;
- Upload, post, email, InMail, transmit or otherwise make available or initiate any content that:
- Falsely states, impersonates or otherwise misrepresents your identity, including but not limited to the use of a pseudonym, or misrepresenting your current or previous positions and qualifications, or misrepresents your affiliations with a person or entity, past or present;
- Is unlawful, libelous, abusive, obscene, discriminatory or otherwise objectionable;
- Adds to a content field content that is not intended for such field (e.g. submitting a telephone number in the “title” or any other field, or including telephone numbers, email addresses, street addresses or any personally identifiable information for which there is not a field provided by Sourceable);
- Includes information that you do not have the right to disclose or make available under any law or under contractual or fiduciary relationships (such as insider information, or proprietary and confidential information learned or disclosed as part of employment relationships or under nondisclosure agreements);
- Infringes upon patents, trademarks, trade secrets, copyrights or other proprietary rights;
- Includes any unsolicited or unauthorized advertising, promotional materials, “junk mail,” “spam,” “chain letters,” “pyramid schemes,” or any other form of solicitation. This prohibition includes but is not limited to (a) using Sourceable invitations to send messages to people who don’t know you or who are unlikely to recognize you as a known contact; (b) using Sourceable to connect to people who don’t know you and then sending unsolicited promotional messages to those direct connections without their permission; and (c) sending messages to distribution lists, newsgroup aliases, or group aliases;
- Contains software viruses, worms, or any other computer code, files or programs that interrupt, destroy or limit the functionality of any computer software or hardware or telecommunications equipment of Sourceable or any user of Sourceable;
- Forges headers or otherwise manipulate identifiers in order to disguise the origin of any communication transmitted through the Services; or
- Even if it is legal where you are located, create profiles or provide content that promotes escort services or prostitution.
Participate, directly or indirectly, in the setting up or development of a network that seeks to implement practices that are similar to sales by network or the recruitment of independent home salespeople for the purposes of creating a pyramid scheme or other similar practices; Duplicate, license, sublicense, publish, broadcast, transmit, distribute, perform, display, sell, rebrand, or otherwise transfer information found on Sourceable (excluding content posted by you) except as permitted in this Agreement, or as expressly authorized by Sourceable; Reverse engineer, decompile, disassemble, decipher or otherwise attempt to derive the source code for any underlying intellectual property used to provide the Services, or any part thereof; Utilize or copy information, content or any data you view on or obtain from Sourceable to provide any service that is competitive, in Sourceable’s sole discretion, with Sourceable; Imply or state, directly or indirectly, that you are affiliated with or endorsed by Sourceable unless you have entered into a written agreement with Sourceable (this includes, but is not limited to, representing yourself as an accredited Sourceable trainer if you have not been certified by Sourceable as such); Adapt, modify or create derivative works based on Sourceable or technology underlying the Services, or other Members’ content, in whole or part, except as permitted under Sourceable’s developer program; Rent, lease, loan, trade, sell/re-sell access to Sourceable or any information therein, or the equivalent, in whole or part; Sell, sponsor, or otherwise monetize a Sourceable Group or any other service or functionality of Sourceable, without the express written permission of Sourceable; Deep-link to the Site for any purpose, (i.e. creating or posting a link to a Sourceable web page other than Sourceable’s home page) unless expressly authorized in writing by Sourceable or for the purpose of promoting your profile or a Group on Sourceable as set forth in the Brand Guidelines; Remove any copyright, trademark or other proprietary rights notices contained in or on Sourceable, including those of both Sourceable and any of its licensors; Remove, cover or otherwise obscure any form of advertisement included on Sourceable; Collect, use, copy, or transfer any information, including, but not limited to, personally identifiable information obtained from Sourceable except as expressly permitted in this Agreement or as the owner of such information may expressly permit; Share information of non- Members without their express consent; Infringe or use Sourceable’s brand, logos or trademarks, including, without limitation, using the word “Sourceable” in any business name, email, or URL or including Sourceable’s trademarks and logos except as provided in the Brand Guidelines or as expressly permitted by Sourceable; Use manual or automated software, devices, scripts robots, other means or processes to access, “scrape,” “crawl” or “spider” any web pages or other services contained in the site; Use bots or other automated methods to access Sourceable, add or download contacts, send or redirect messages, or perform other similar activities through Sourceable, unless explicitly permitted by Sourceable; Access, via automated or manual means or processes, Sourceable for purposes of monitoring Sourceable availability, performance or functionality for any competitive purpose; Engage in “framing,” “mirroring,” or otherwise simulating the appearance or function of Sourceable’s website; Attempt to or actually access Sourceable by any means other than through the interfaces provided by Sourceable such as its mobile application or by navigating to http://www.sourceable.net using a web browser. This prohibition includes accessing or attempting to access Sourceable using any third-party service, including software-as-a-service platforms that aggregate access to multiple services, including Sourceable; Attempt to or actually override any security component included in or underlying Sourceable; Engage in any action that directly or indirectly interferes with the proper working of or places an unreasonable load on Sourceable’s infrastructure, including, but not limited to, sending unsolicited communications to other Members or Sourceable personnel, attempting to gain unauthorized access to Sourceable, or transmitting or activating computer viruses through or on Sourceable; and/or Interfere or disrupt or game Sourceable or the Services, including, but not limited to, any servers or networks connected to Sourceable, or Sourceable ‘s search algorithms.
11. Complaints Regarding Content Posted on the Sourceable Website If you think someone has stolen or misused your intellectual property on Sourceable, please check out our Copyright Policy. We built Sourceable to help you be a more successful professional, and to help professionals succeed. To achieving this purpose, we encourage our Members to share truthful and accurate information. We also respect the intellectual property rights of others. Accordingly, this Agreement requires that information posted by Members be accurate and not in violation of the intellectual property rights or other rights of third parties. To promote these objectives, Sourceable provides a process for submission of complaints concerning content posted by our Members.
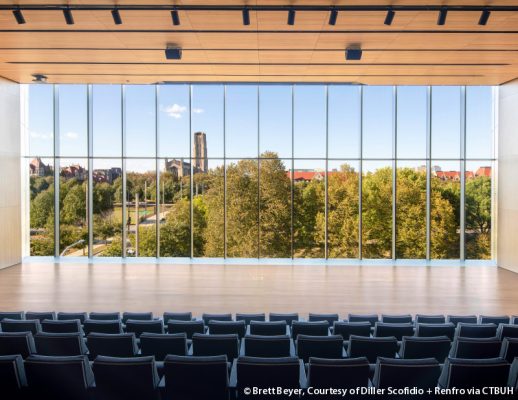
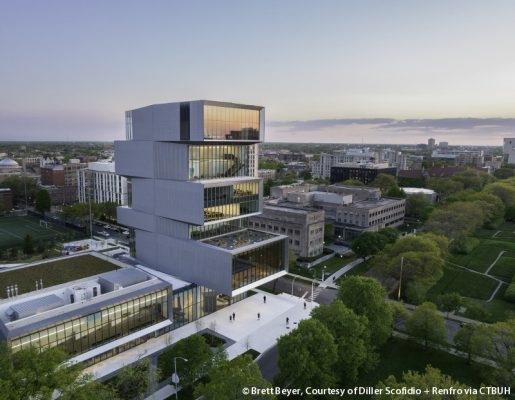
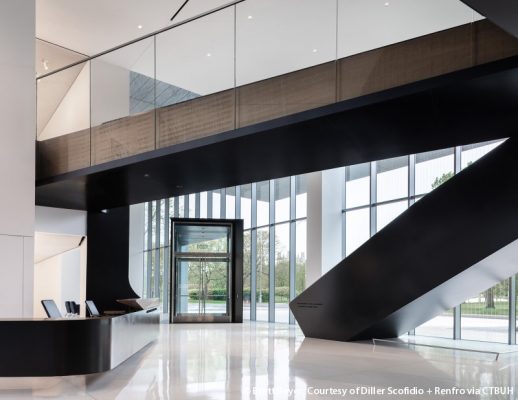
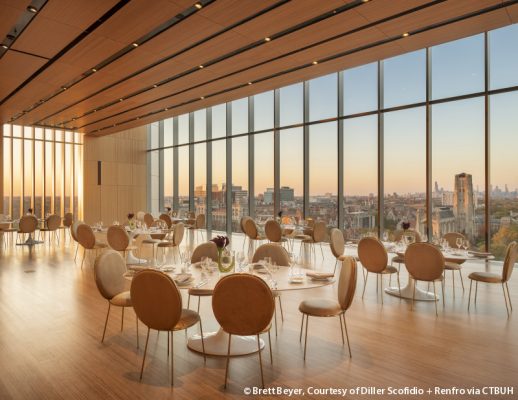
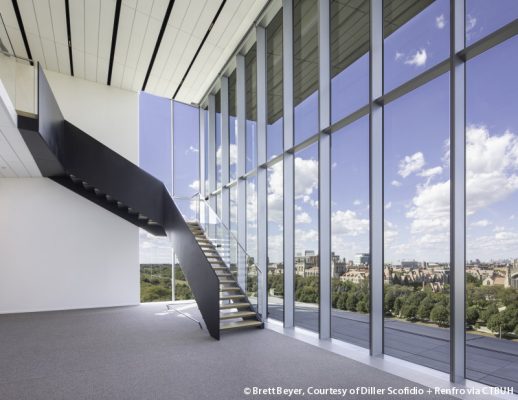
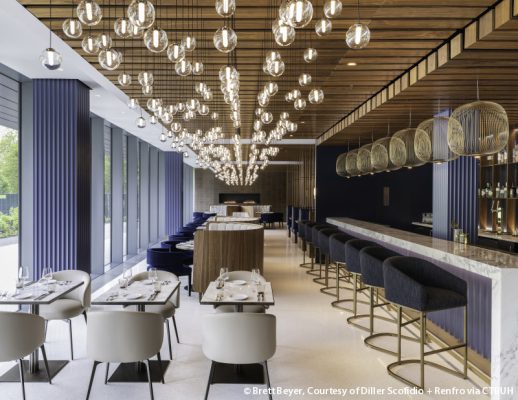
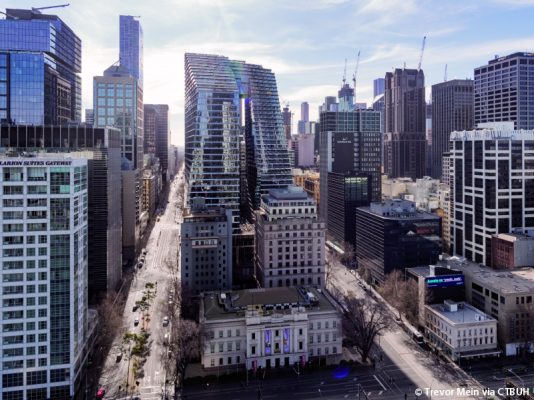
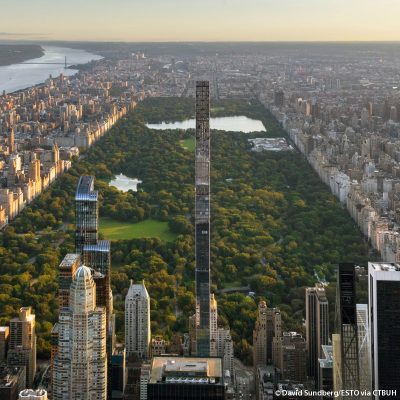

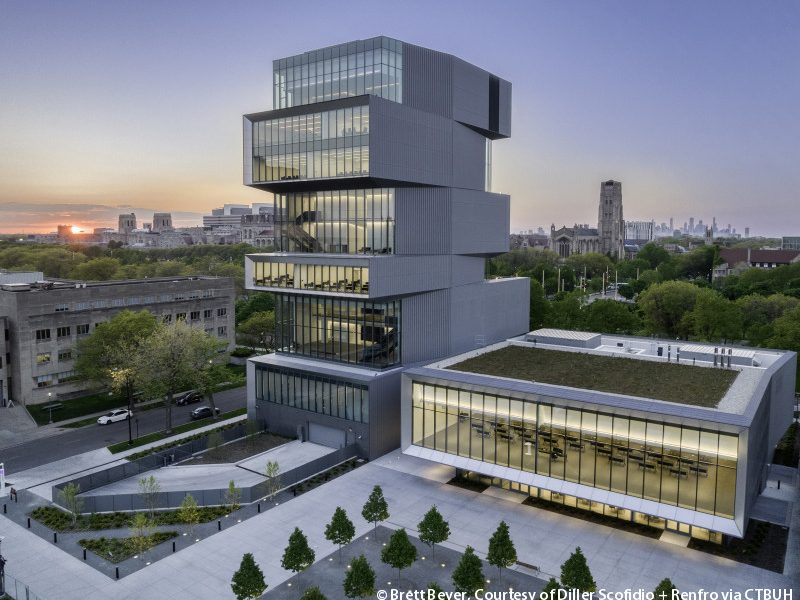
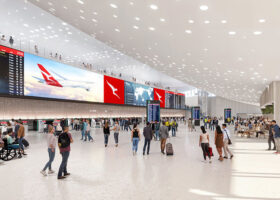
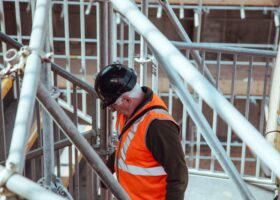


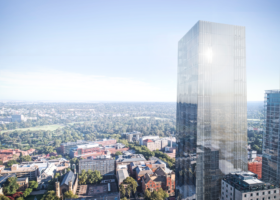





Join the conversion
Don't:
Do: